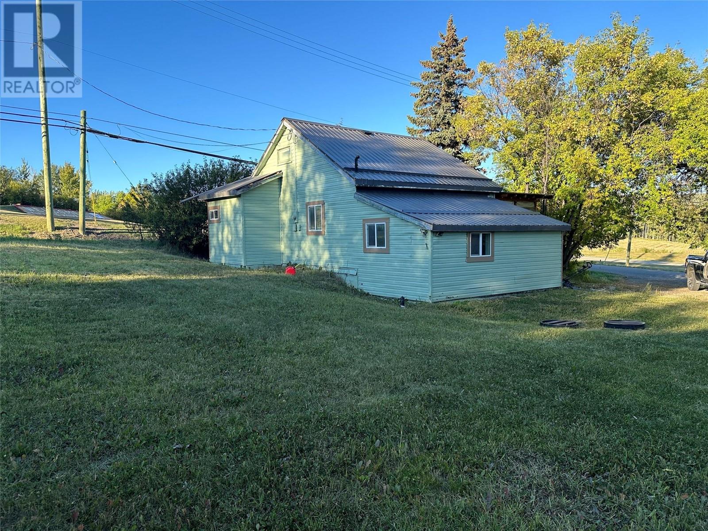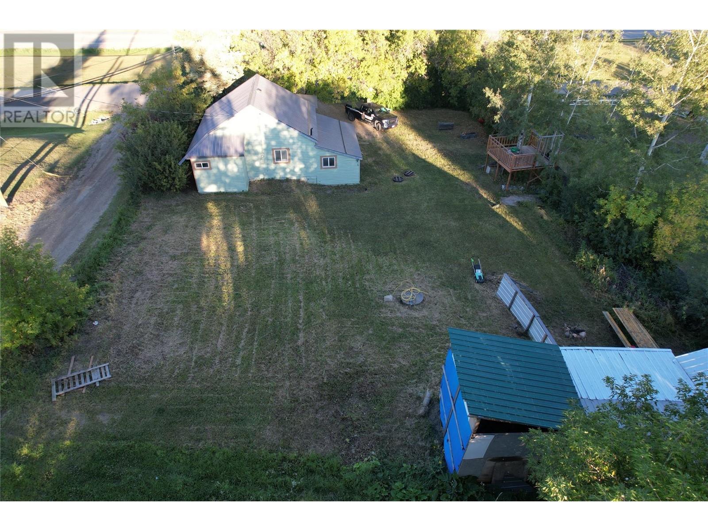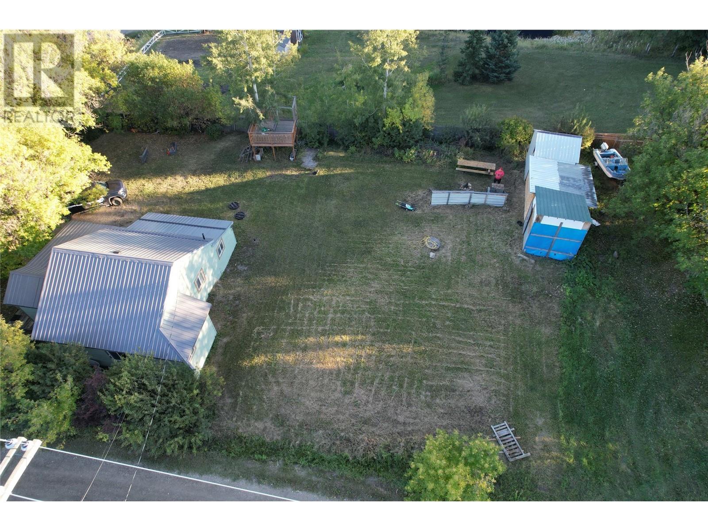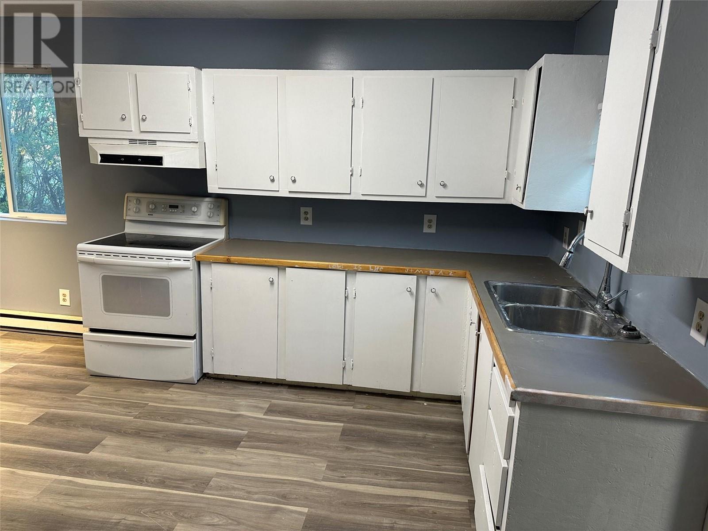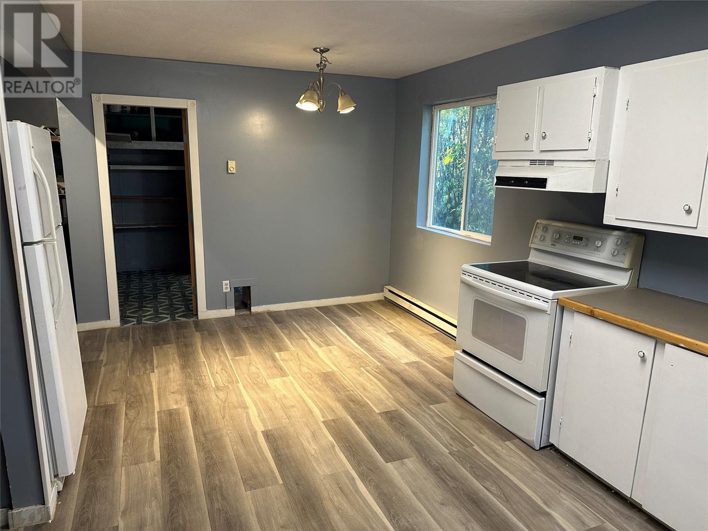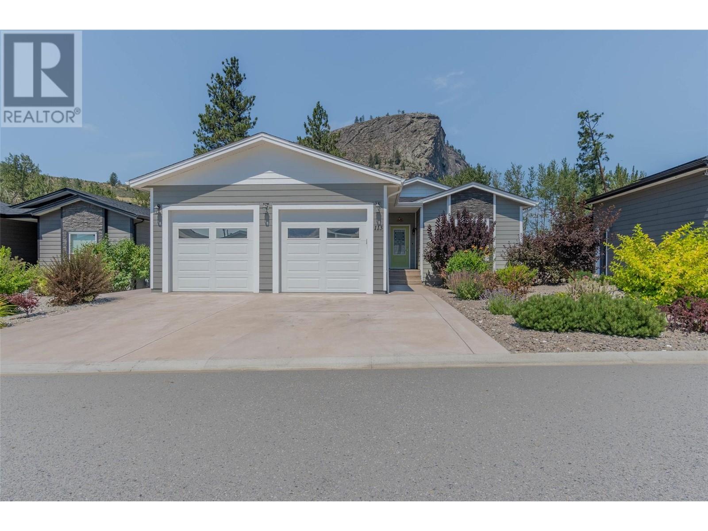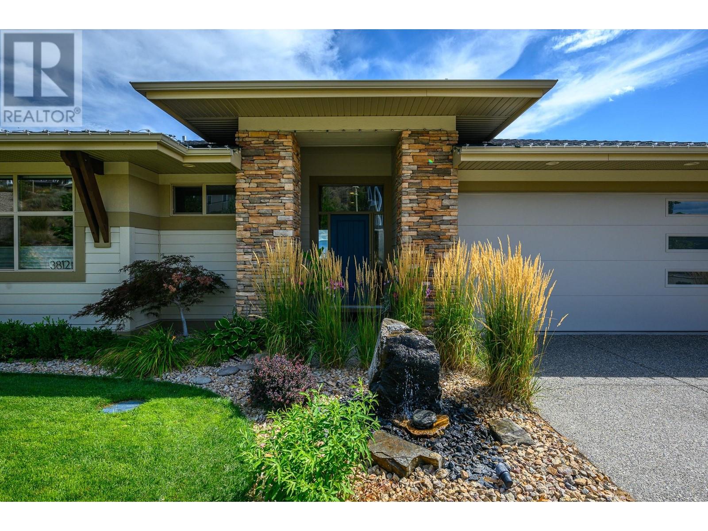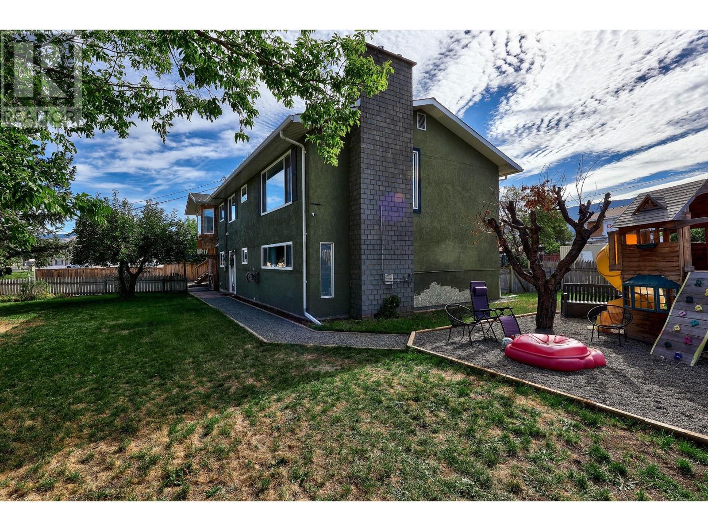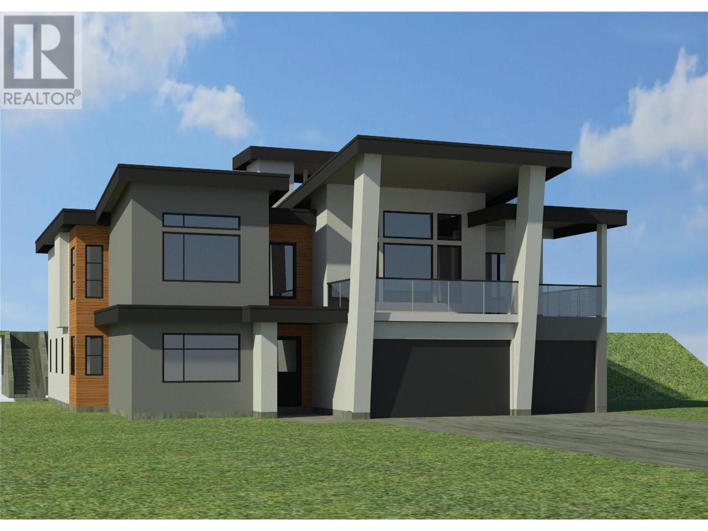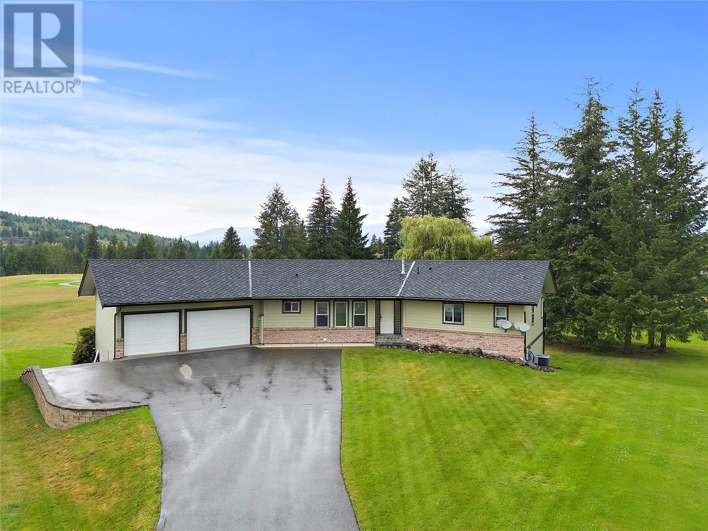13217 Brookbank Subdivision
Pouce Coupe, British Columbia V0C2C0
| Bathroom Total | 1 |
| Bedrooms Total | 2 |
| Half Bathrooms Total | 0 |
| Year Built | 1955 |
| Flooring Type | Mixed Flooring |
| Heating Type | Baseboard heaters |
| Heating Fuel | Electric |
| Stories Total | 1.5 |
| Bedroom | Second level | 21'0'' x 8'0'' |
| 4pc Bathroom | Main level | Measurements not available |
| Primary Bedroom | Main level | 19'2'' x 9'1'' |
| Den | Main level | 9'8'' x 8'2'' |
| Living room | Main level | 8'7'' x 9'10'' |
| Kitchen | Main level | 9'11'' x 10'10'' |
| Foyer | Main level | 9'10'' x 7'7'' |
YOU MIGHT ALSO LIKE THESE LISTINGS
Previous
Next
